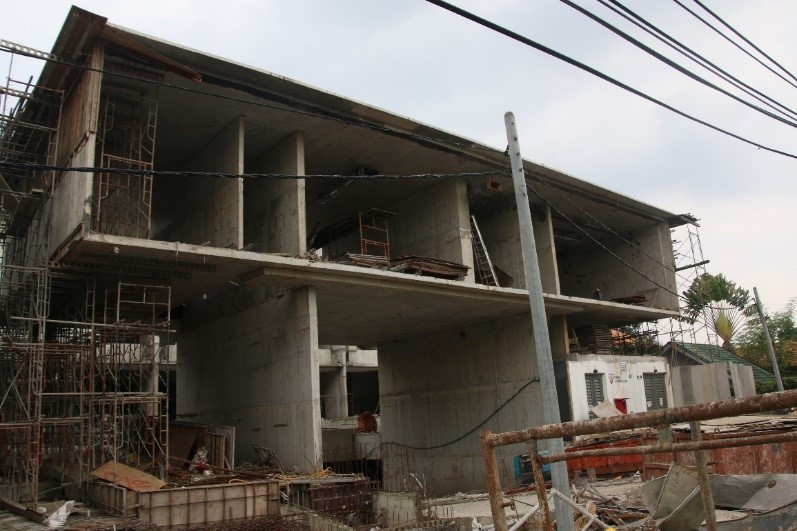Dr Kribanandan : Managing Director
Dr Kribanandan has a keen interest in design, materials technology and forensics in civil engineering. He has, over the years, built a wealth of knowledge and experience in value engineering, construction and technical risk management, concrete technology, forensic engineering, the appropriate use of NDT diagnostic tools, undertaking durability assurance audits and design life prediction for an entire spectrum of buildings and civil structures. He also often acts as an expert in dispute resolution.
Starting his career with Taylor Woodrow in the UK, he then spent three years in southern Africa working as a consultant to the Botswana Technology Centre where he focused on harnessing alternative and appropriate technologies for design and construction including considerations in Rain water harvesting, Ferro cement technology, Earth construction, and Passive solar design in projects ranging from housing and office buildings to product development for construction.
He returned to Malaysia in 1993 as technical manager and then director of Taywood Engineering, a subsidiary of Taylor Woodrow, covering Singapore and Malaysia. He was responsible for setting up and developing Taylor Woodrow’s unique Design and Technology consultancy in Malaysia and in this capacity delivered projects over a wide geographic area including in the UK, Middle East, Hong Kong, Australia, Indonesia, Singapore and Malaysia. In 2001, following a management buyout, Taywood Engineering merged with JTK Consult and he assumed the role of managing director.
He is a member of the Institution of Civil Engineers (MICE) UK and a member of the Institution of Engineers Malaysia (MIEM). He represented Malaysia in the ISO Committee TC59/SC14 on Design Life of Buildings and chaired the local committee spearheading the implementation of this new standard. He was the founding president of the American Concrete Institute KL Chapter and has been on the steering committee for the conference series on durability of building materials and components (DBMC) which is held every 3 years since the 10th DBMC in 2007. He has published extensively and is the author of over 250 Technical Reports in various aspects of engineering.

